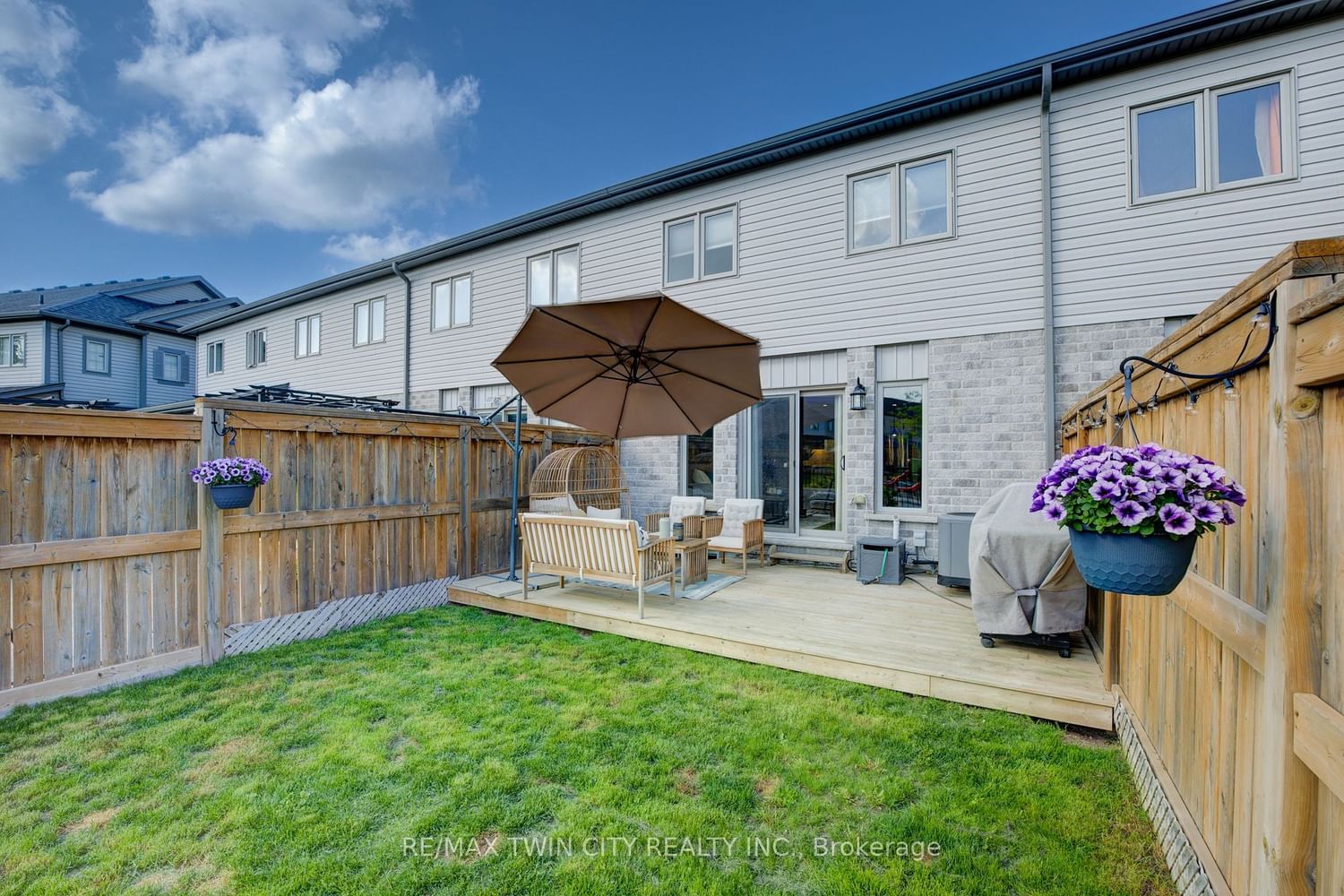$699,900
$***,***
3-Bed
4-Bath
Listed on 5/23/24
Listed by RE/MAX TWIN CITY REALTY INC.
Nestled in the highly sought-after Doon South neighborhood, this modern townhome offers a perfect blend of style & comfort. The exterior boasts a charming mix of stone & brick, complemented by a covered front porch, attached garage, & a driveway spacious enough for 3 vehicles. Step inside to discover a carpet-free, open-concept main floor, boasting a spacious living area designed for effortless entertaining & relaxation. The heart of the home is the stunning, crisp white kitchen adorned with quartz countertops, accented by a marble backsplash arranged in a chic herringbone pattern. An inviting island with a breakfast bar, illuminated by trendy pendant lighting, serves as a focal point, while stainless appliances complete the sleek look. Expansive sliding patio doors, flanked by additional windows, infuse the space with natural light, seamlessly connecting indoor & outdoor living. Beyond lies a deck with privacy fencing, overlooking a tranquil yard that backs onto visitor parking & a private playground-an ideal setting for alfresco gatherings and family moments. Convenience meets luxury with a main floor powder room completing this level. Upstairs, indulge in the upscale finishes that grace 3 spacious bedrooms & 2 bathrooms. The expansive primary bedroom offers ample space for a sitting area, accompanied by a fabulous walk-in closet & a modern ensuite boasting an oversized shower & a vanity adorned with stone counters. Two additional well-appointed bedrooms & a main bath complete the upper level. Venture downstairs to discover a finished rec room, exuding warmth & charm, with an egress window offering versatility & natural light. A full bath adds convenience. With a modest monthly condo/maintenance fee, enjoy the benefits of well-maintained common areas hassle-free. Conveniently located minutes from Hwy 401, Conestoga College, trails, parks, schools, and shopping, this home offers easy access to everything you need.
X8364650
Att/Row/Twnhouse, 2-Storey
11
3
4
1
Attached
3
Central Air
Finished, Full
Y
Brick, Vinyl Siding
Forced Air
N
$3,611.92 (2023)
122.44x21.78 (Feet)
